MERCY HEALTH – WEST HOSPITAL
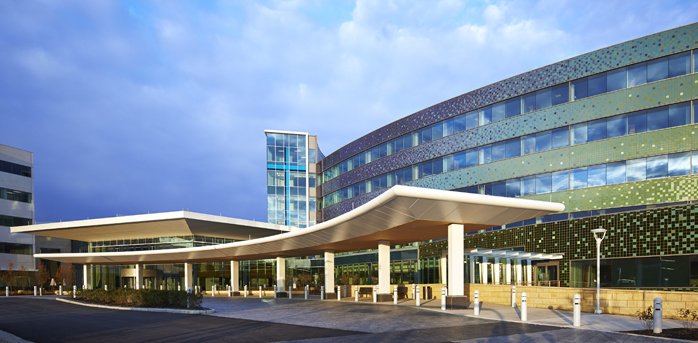
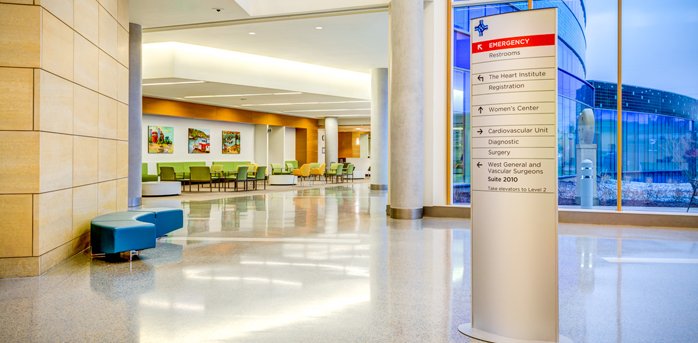
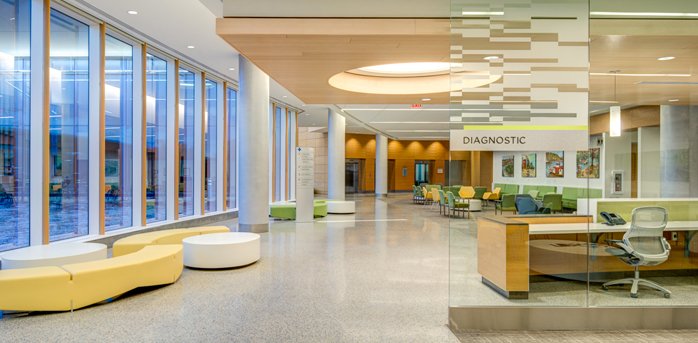
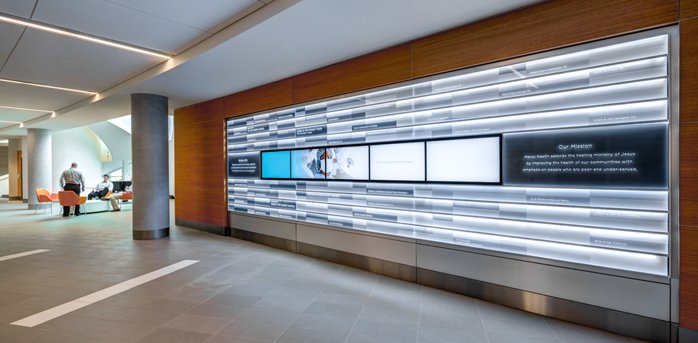
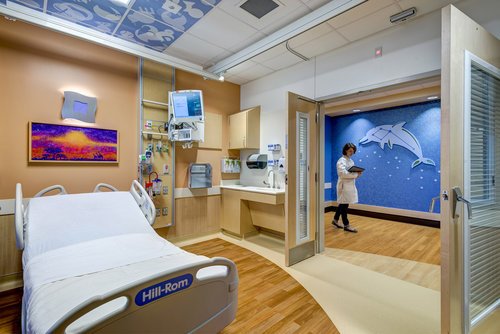
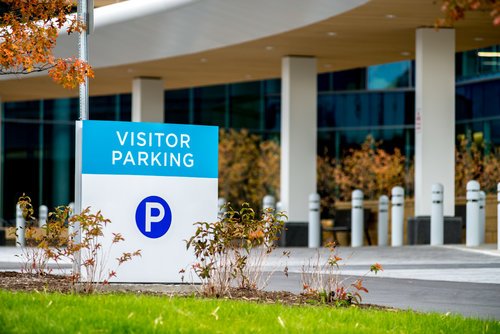
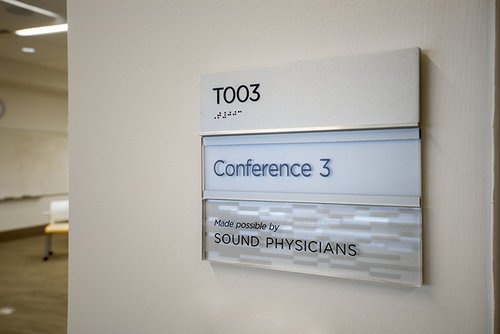
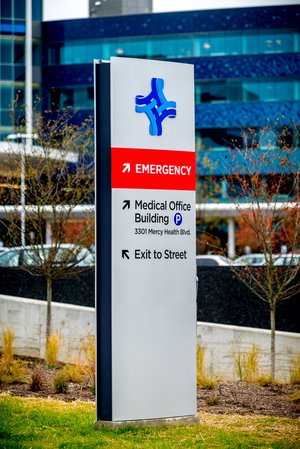
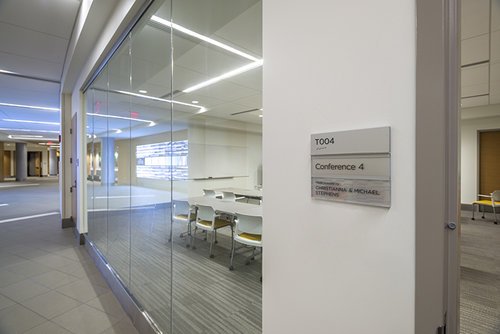
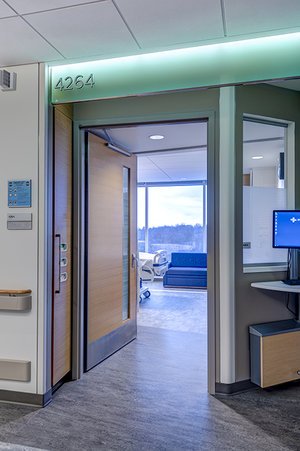
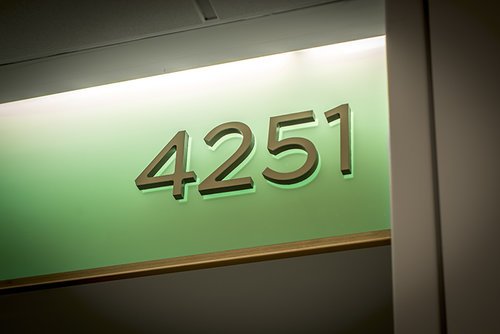
Mercy Health-West Hospital is a 250-bed, 645,000-square-foot facility. The West Hospital takes a new approach to healthcare architecture, balancing beauty, brand, and function to set a new standard for hospital design. The facility’s amenities include private patient rooms with unobstructed views to the outdoors, family-centered care rooms, an environmentally friendly design, community center, education center, and a green space with a walking trail. The objective was to create an environment that fosters healing.
Transparency between interior and exterior provides continuity to support the patient and family healing experience. Ease of wayfinding leads patients and families from the front door to reception and waiting areas, and along to public amenity spaces. Clear wayfinding reduces stress and creates a calming, welcoming experience. The presence of natural light and an inviting landscape also reinforce the healing process.
Check out www.kolardesign.net for more recently updated Healthcare Case Studies.
TEAM
Brand Experience
Kolar Design
Architecture/Interior Design
AECOM with Mic Johnson, FAIA, lead designer AECOM
Champlin Architecture
Construction
AECOM
Lerch Bates
Mortland Planning and Design, Inc. Turner Construction Company
Engineering
Dynamix Engineers
Heapy Engineering
Thomas Graham Associates THP LTD
Landscape Architecture
Close Landscape Architecture Meisner + Associates/Land Vision
Photography
Hedrich Blessing Dave Burk
JH Photo
Pease Photography

